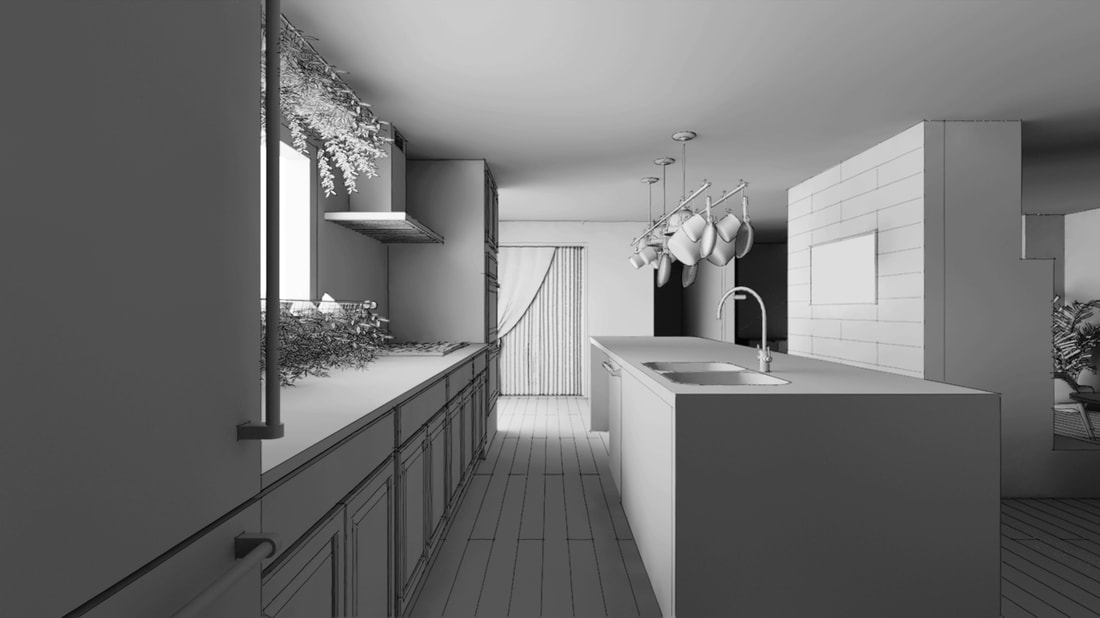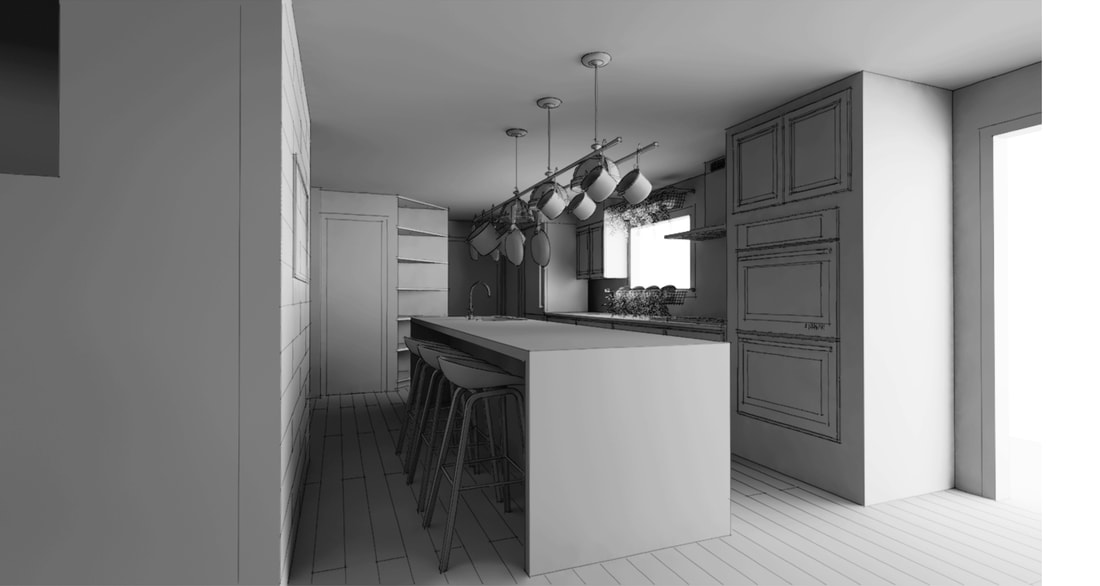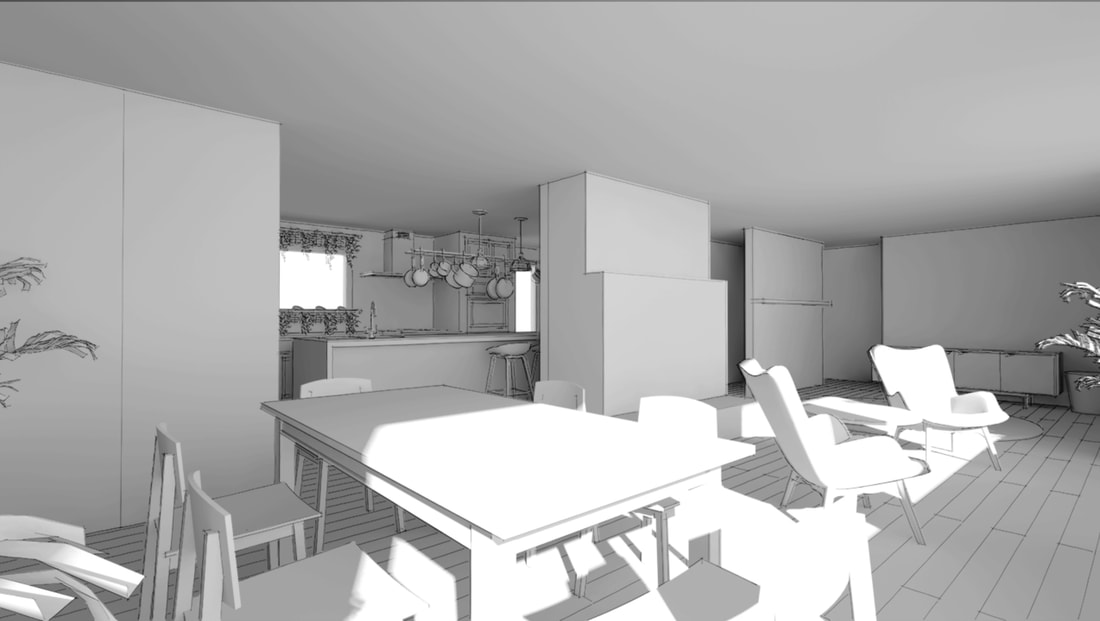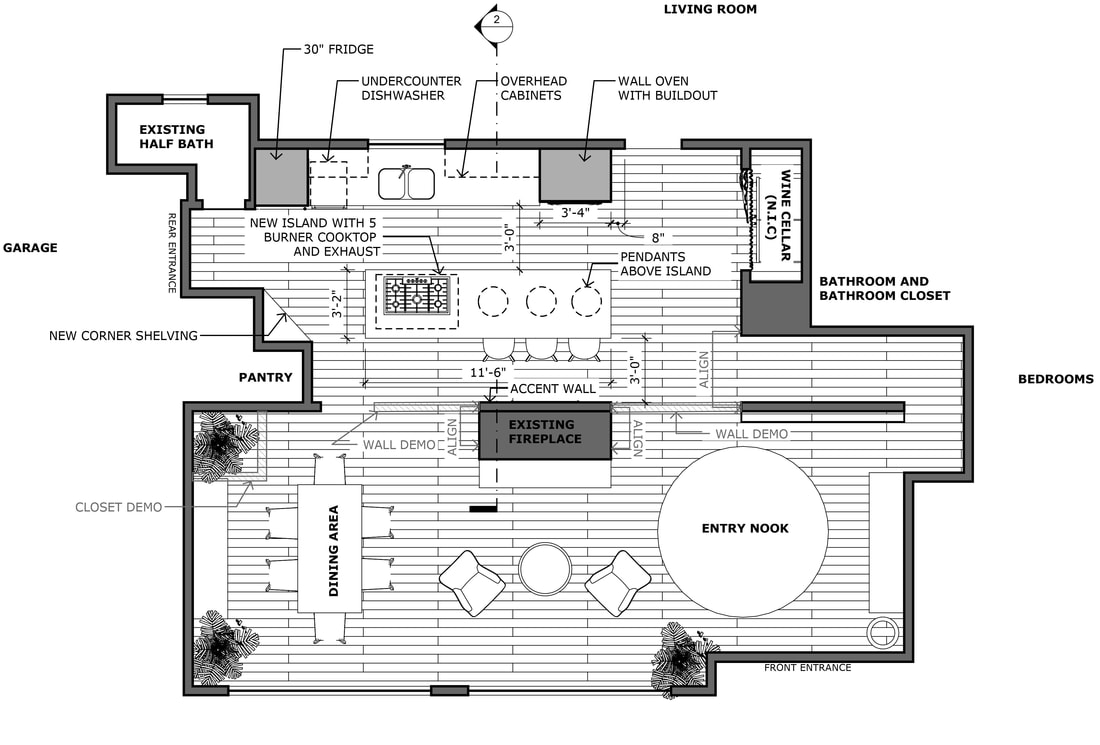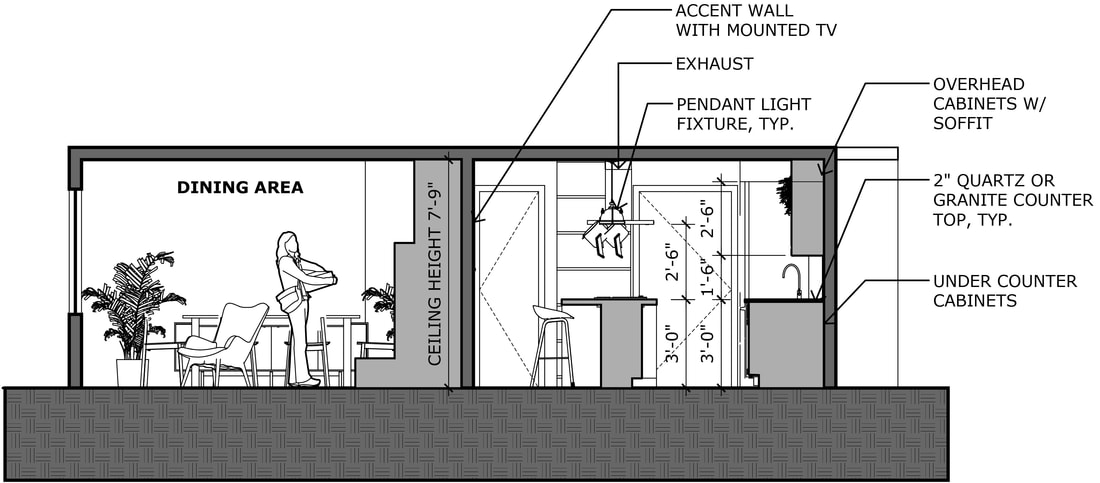Degrendele Kitchen DesignDesign Completed: November 2017
Construction Demolition Began: Summer 2018 Estimated Completion: Spring 2020 Site Location: Quakertown, PA Client: Degrendele & Harris Family Skills: AutoCAD, Sketchup, Thea Render Project Team: Work4Tuition Project Description:The Degrendele Kitchen blossomed from the renovation and rehab of my grandmother's house in Quakertown, PA. A new kitchen will be installed that features a large center island with a stove-top, pot rack and exhaust. The design will also include a double stacked wall oven and conveniently located sink in front of the window with and herb garden. The existing counter and cabinet extension will be removed as well as the wall connected to the fireplace in the middle of the house. This will create a more open flowing floor plan along with a unique design aesthetic. The proposal also features pristine black stainless steel appliances to create a modern feel with the newly added open floor plan. The closet that is existing will feature a uniquely designed wine cabinet and mini bar. The project will also involve bidding out to contractors, oversight, material selection and project management.
|
|
