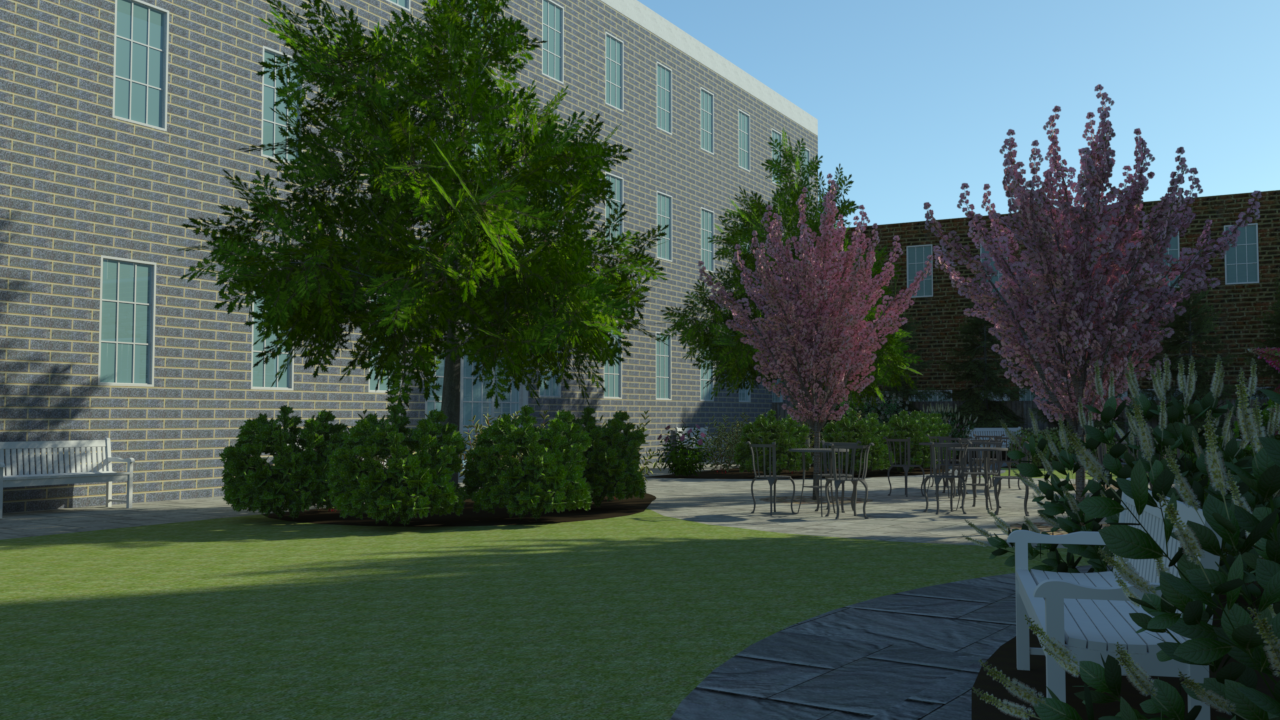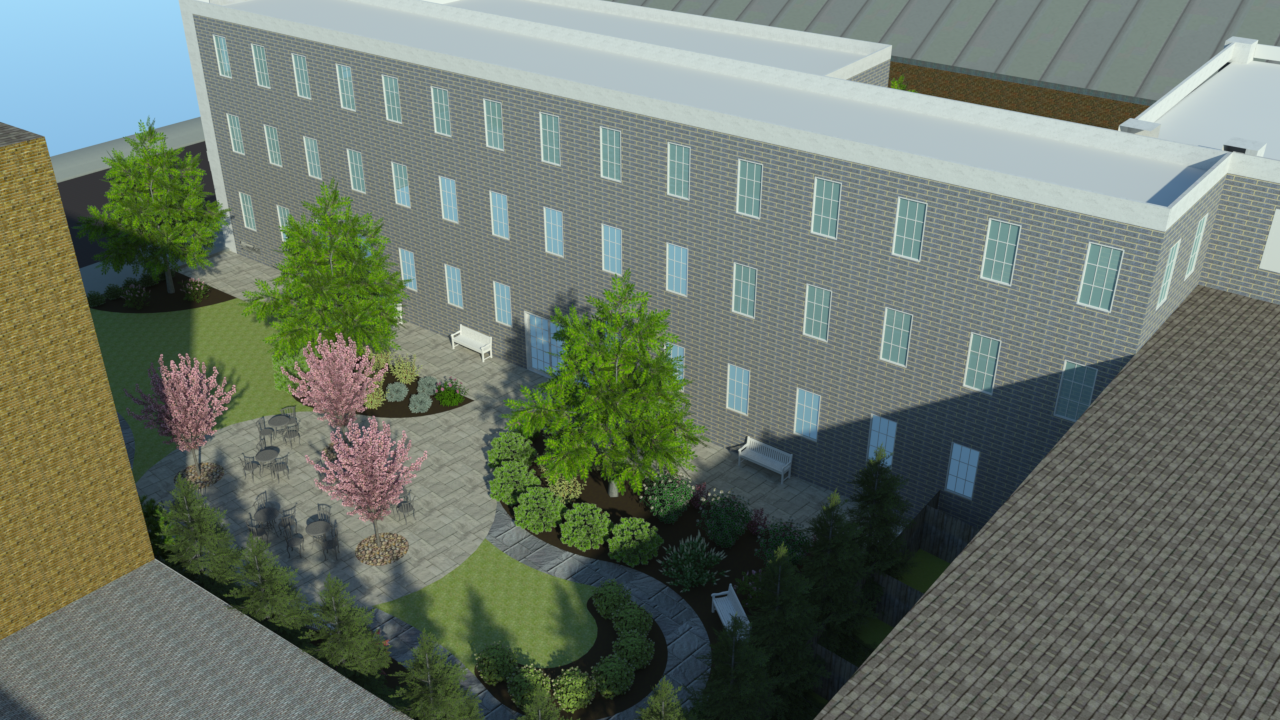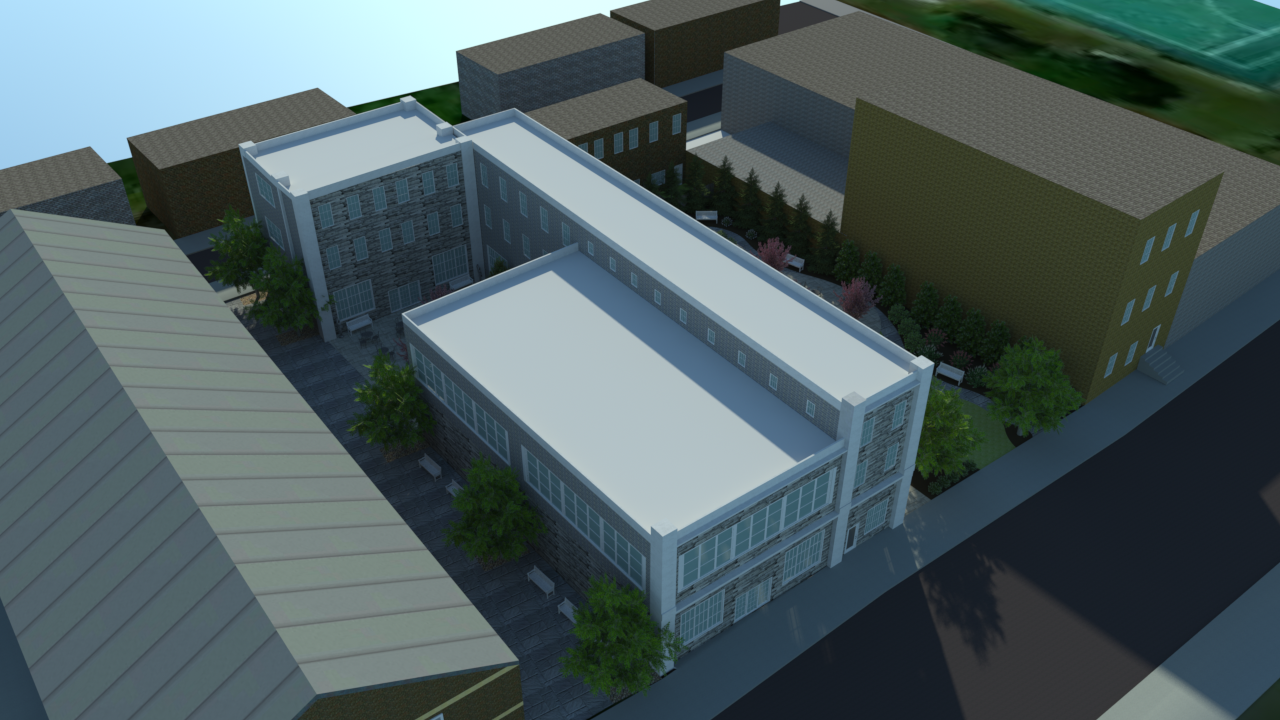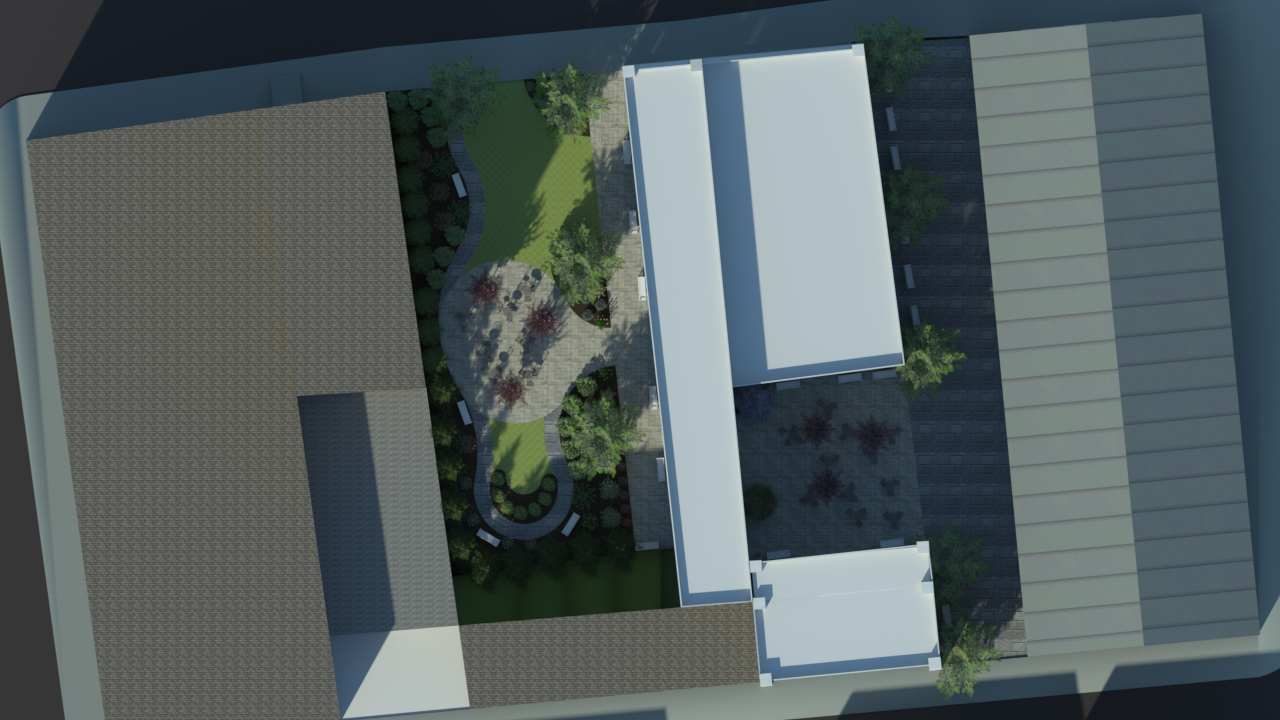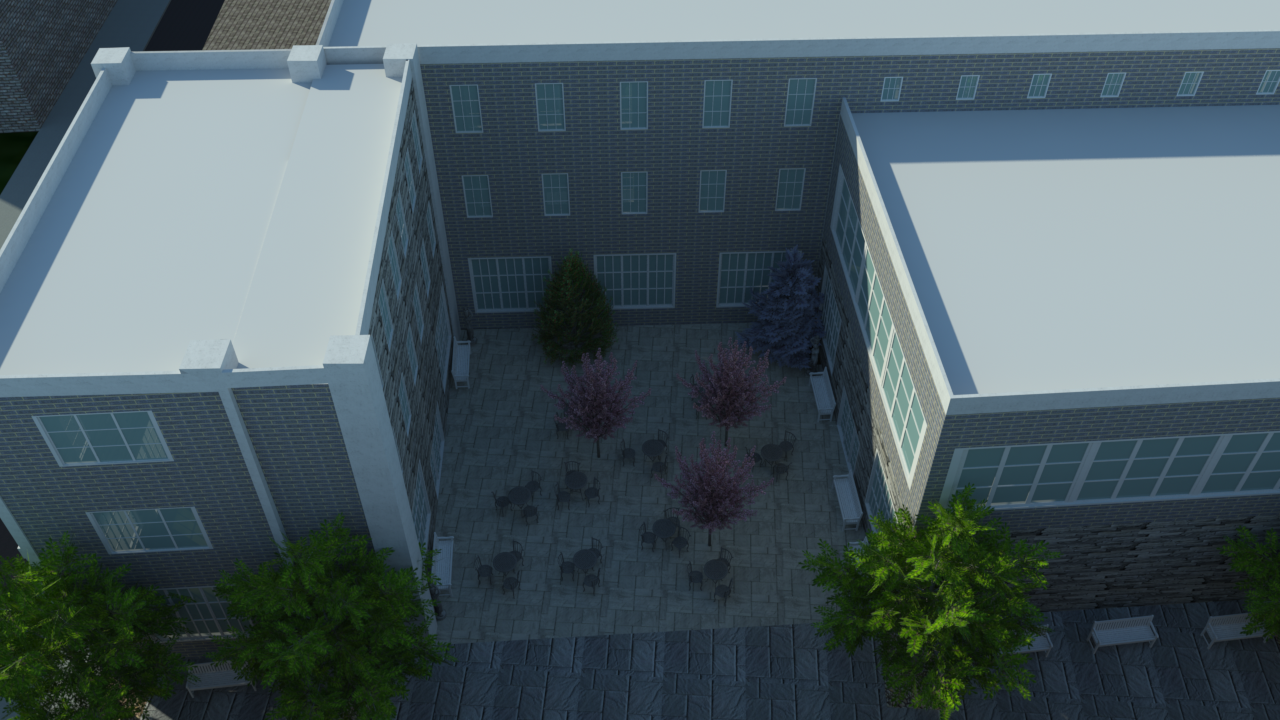Haverford Avenue RFPDesign Completed: Fall 2017
Site Location: West Philadelphia, PA Client: City of Philadelphia Skills: CAD, Sketchup, Thea Render, Budgeting Project Team: Aaron Rowlett Project Description:This project was a response to an RFP during my second semester of my Master's Degree in Real Estate Development at Jefferson University. Our team decided to budget, finance and proposed a multi-use development off Haverford Avenue. The development included 1-Bedroom residential units above and 2 - Bedroom residential units across the rear courtyard. The ground floor contained 2 commercial units, 1 being a healthy food store and a second a vanilla box for an open tenant. Finally facing Haverford Ave, on the top floor, a gym will be featured to help promote a recreational, healthy lifestyle in the neighborhood as well as serve as a spot for the residents of the building. The exterior of the building features a simplistic blue mist brick veneer and mortar joints, along with a public park proposed in the adjacent lot for future development. The complex lobby would open up to the park, housing both entrances to the commercial units and elevators / stairs to the residential units, as well as access to the courtyard.
|
|
