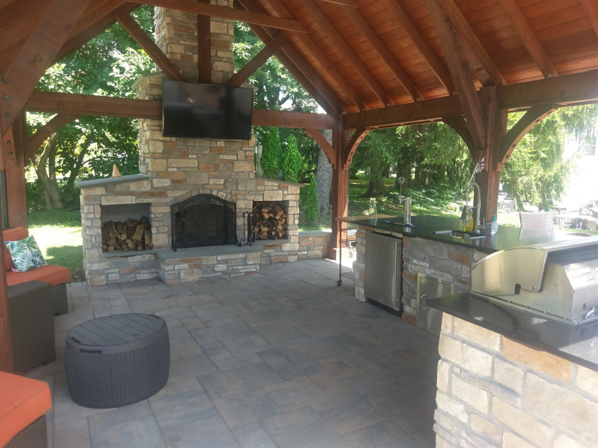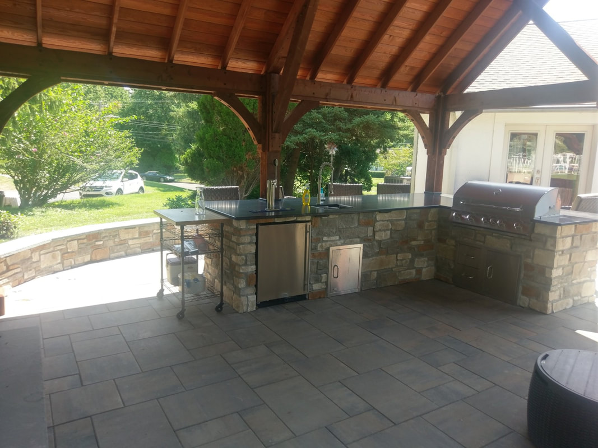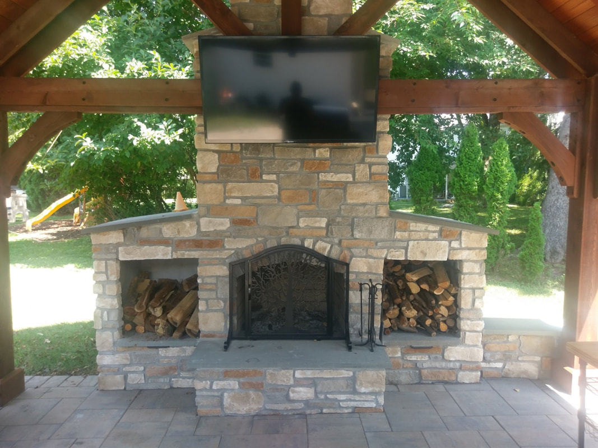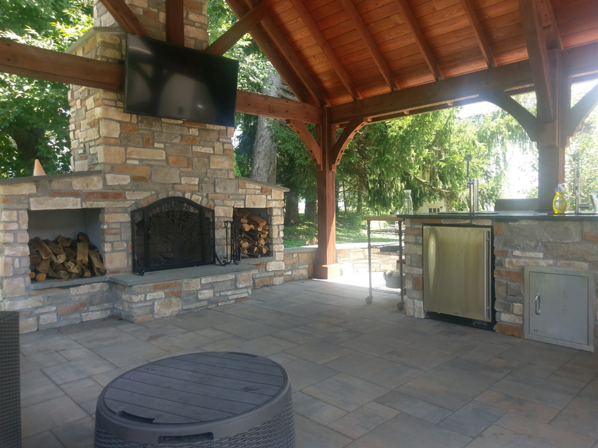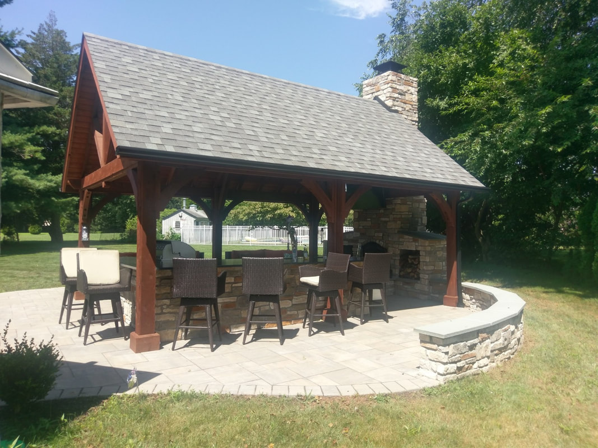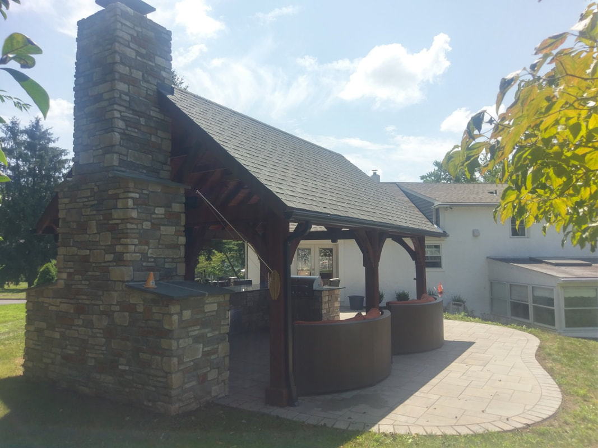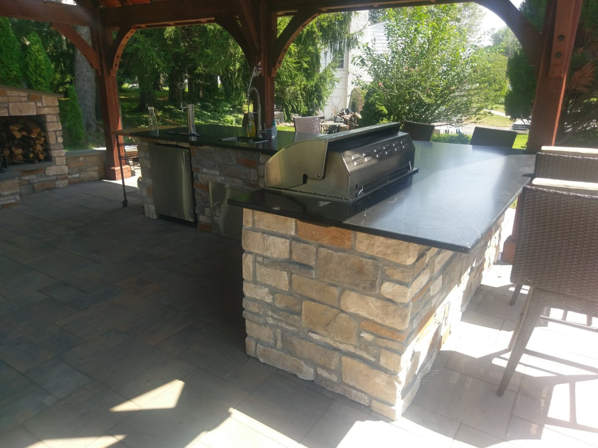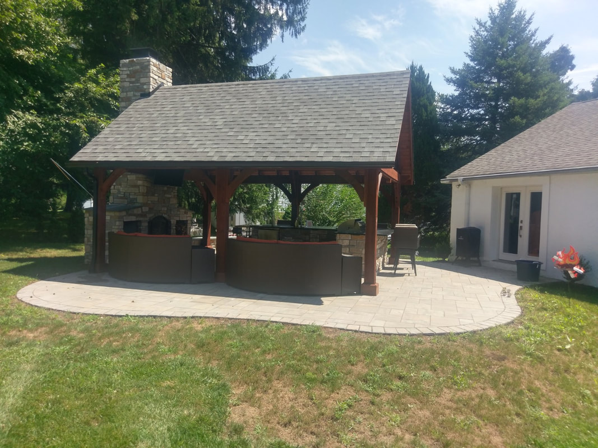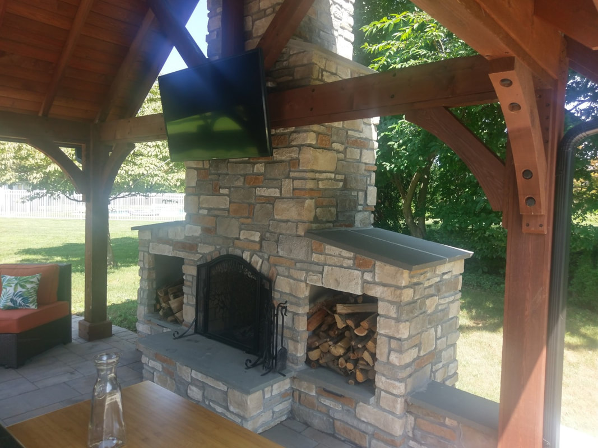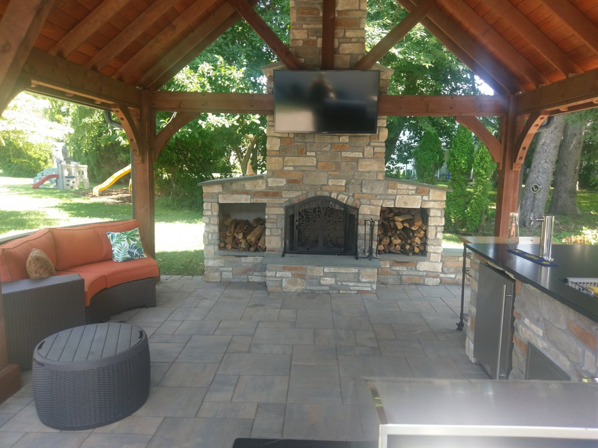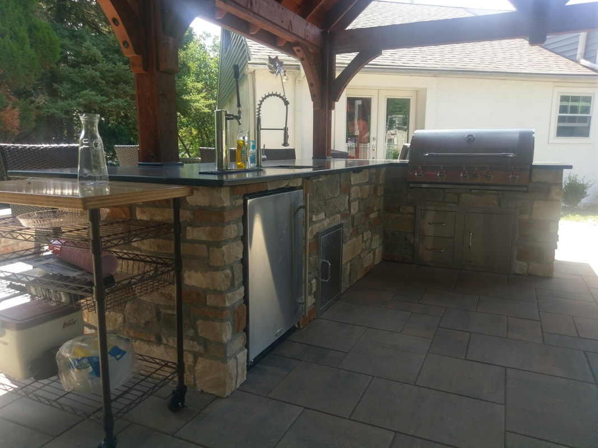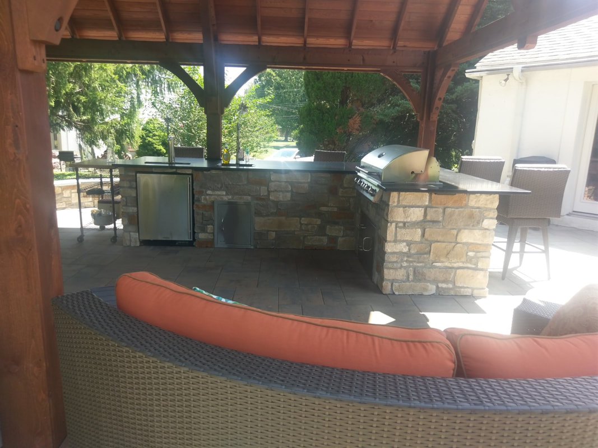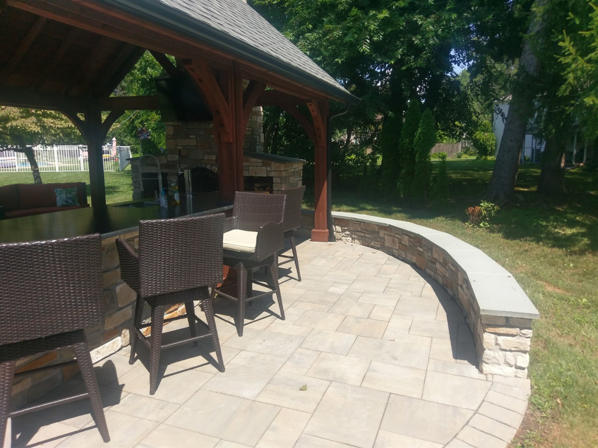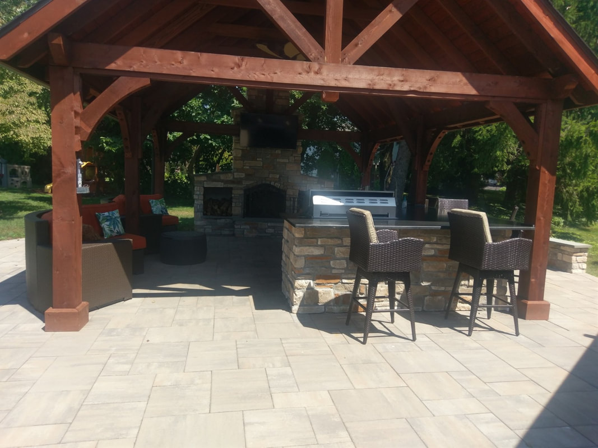Horsham Residence Outdoor KitchenConstruction Completed: September 2019
Site Location: Horsham, PA Client: Laird Residence Skills: Dynascape, Construction, Design, Sketchup Project Team: Holly Days Nursery Project Description:The Laird Residence project featured a large 16'x20' Alpine Pavilion with a built in custom masonry fireplace, built out to accommodate the TV. The fireplace was also custom extended to create clearance of the roof w/ flashing installed around the chimney. A custom outdoor kitchen was cut into the posts of the pavilion and set within its cover. The patio features a unique curvi-linear shape of approx. 700 Sq. Ft. with a soldier course border and accommodates a sitting wall for additional seating by the bar-top. Full electrical package with receptacles and fan installed. Also includes low voltage LED under cap lights on the sitting wall and hearth.
|
|
