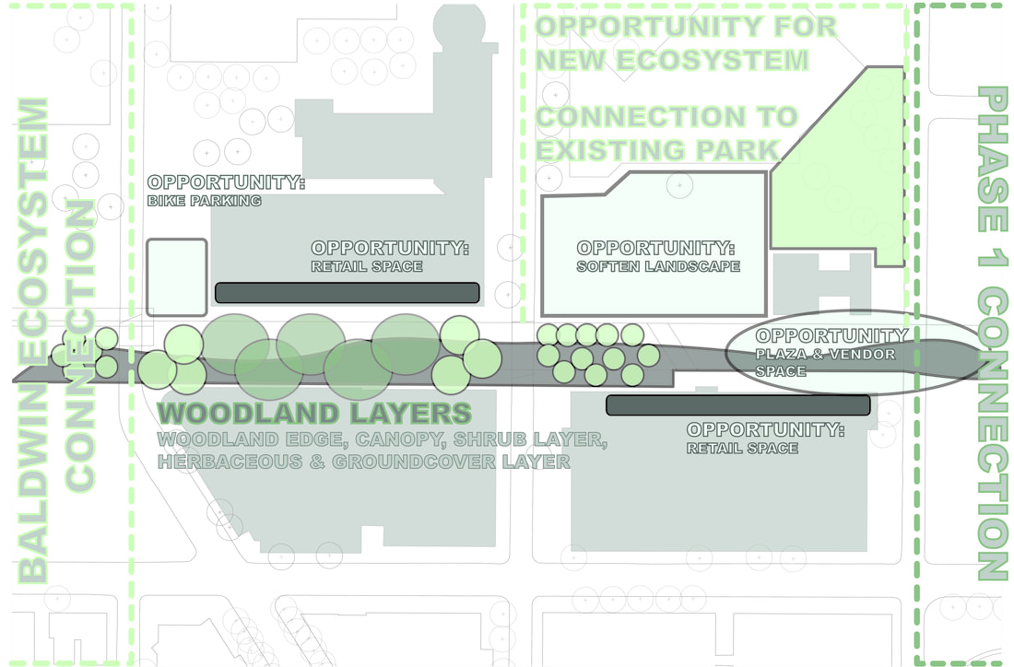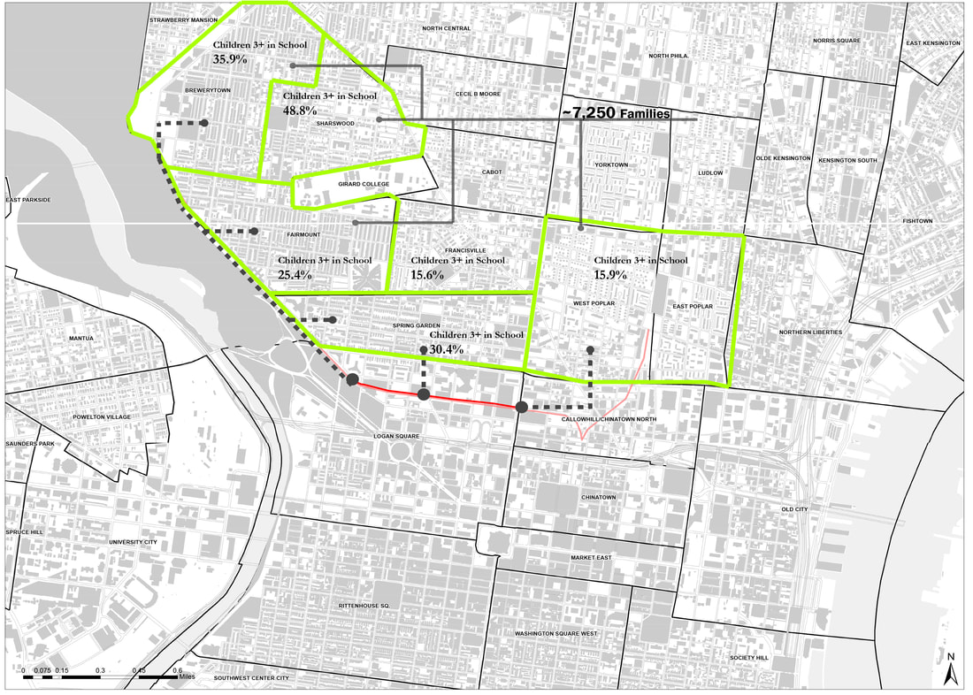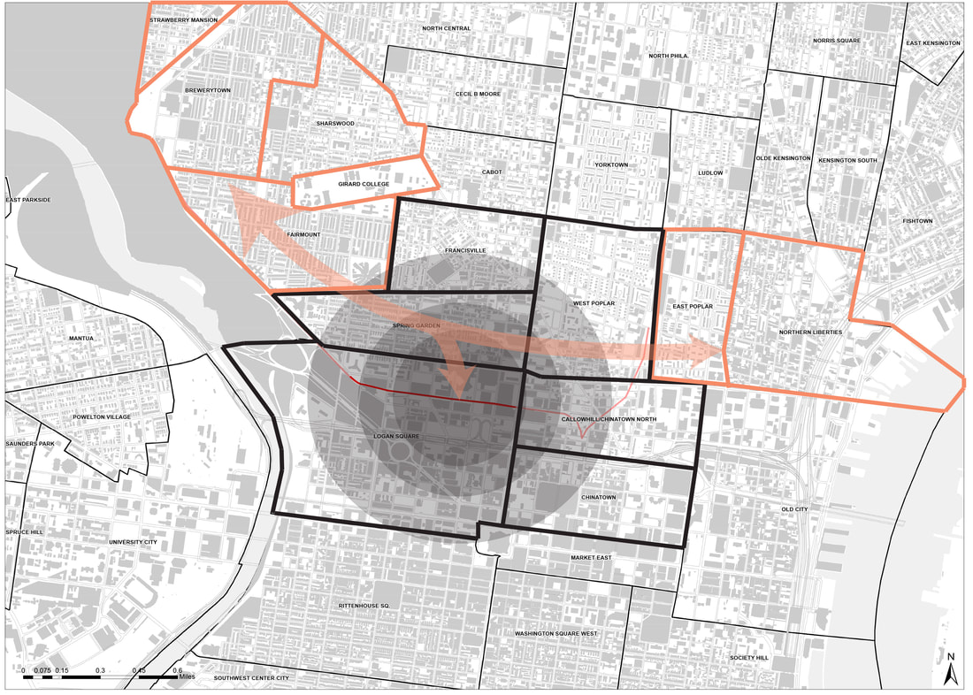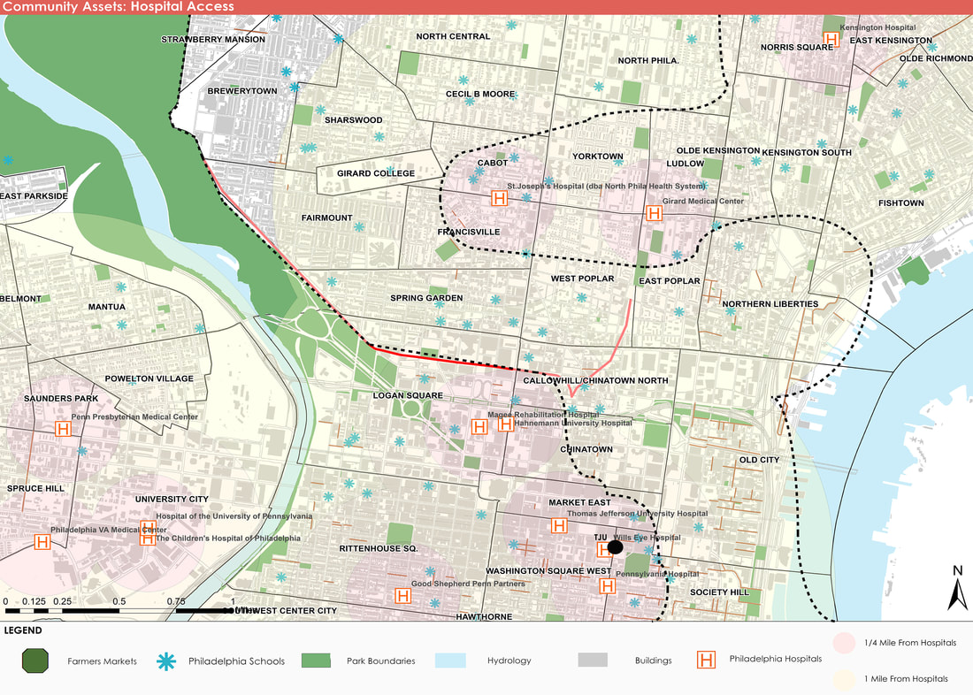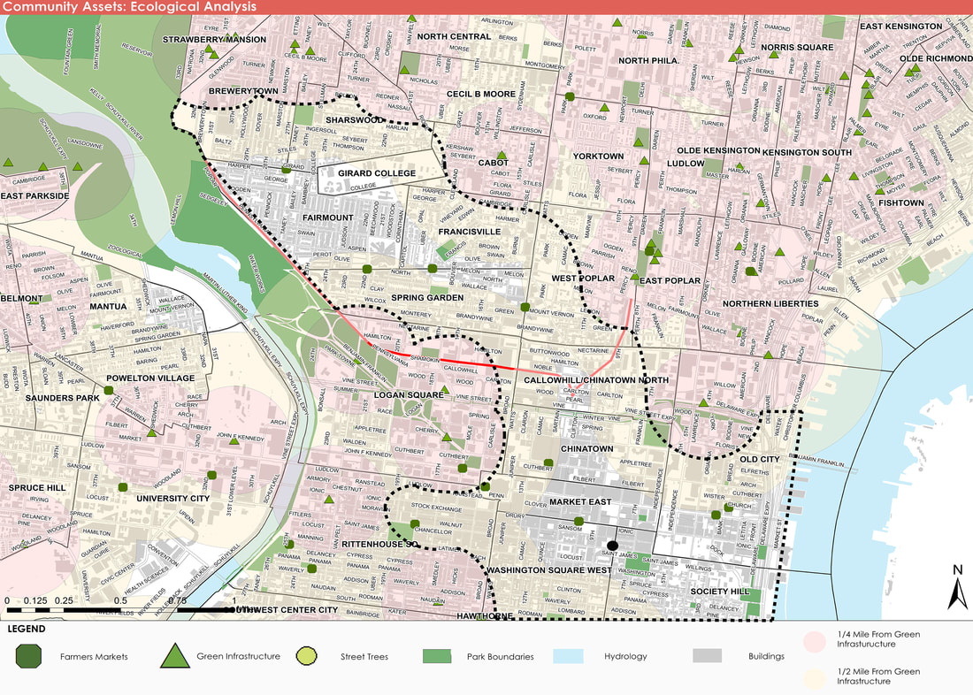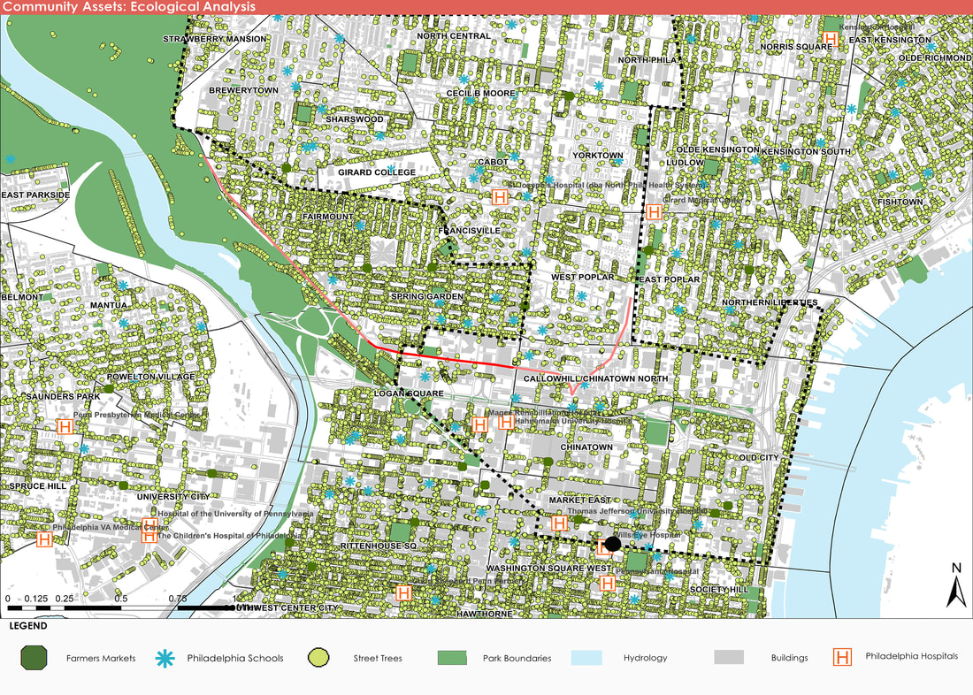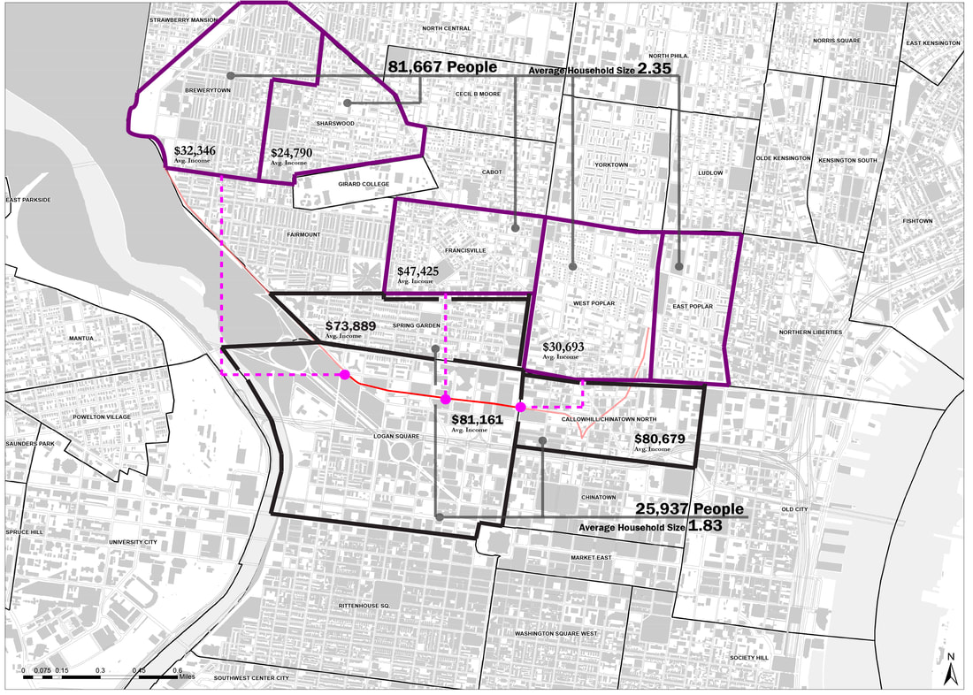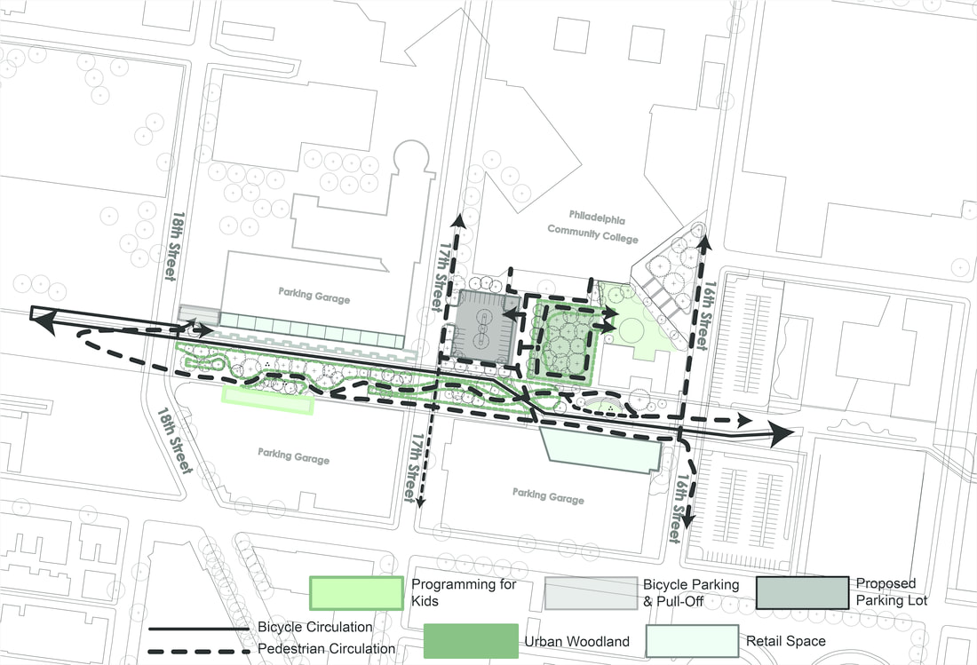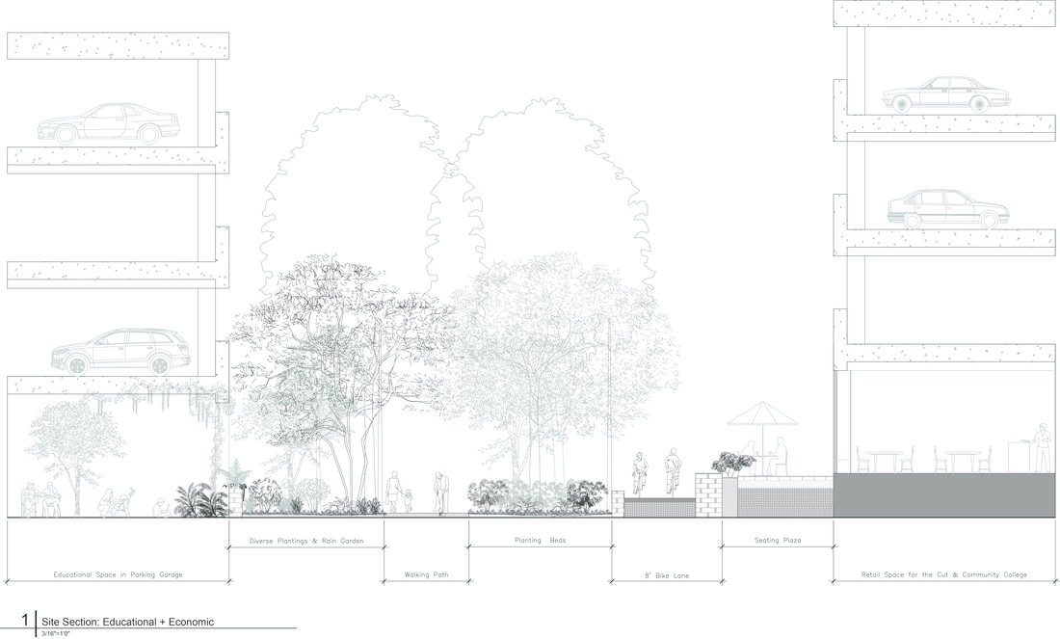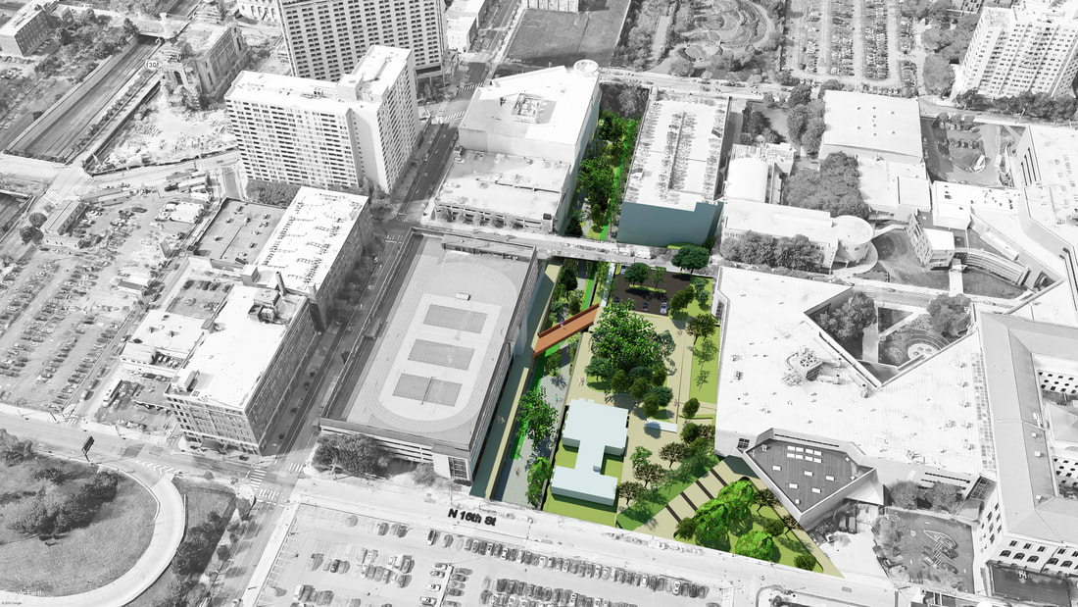The Rail Park AnalysisProject Completed: January - May 2017
Site Location: Philadelphia, PA Client: Friends of the Rail Park, City of Philadelphia Skills: ArcGIS, ArcMap, AutoCad, Adobe Illustrator, Adobe Photoshop, Mapping, Inventory & Analysis Designer: Ryan Harris Project Team: Ryan Harris, GeoDesign |
Project Description:This inventory and analysis process focused on the formation of the form of the Urban Forest concept at the Rail Park as well as many of the features and amenities the design ended up including. It also focuses on the context and adjacently, effected neighborhoods by the Rail Park. The formation of the meandering form of the urban forest park blossomed from the idea of a natural stream of people flowering through the park and the pathways within the urban forest focus on this form. The corridor was determined to be a viable option for an alternative transportation corridor connecting many students to the Community College as well as residents to a safe green space to relax, ride or explore. Some of the other analysis for this project includes local incomes, demographics, access to health and green space and tree inventories.
|
