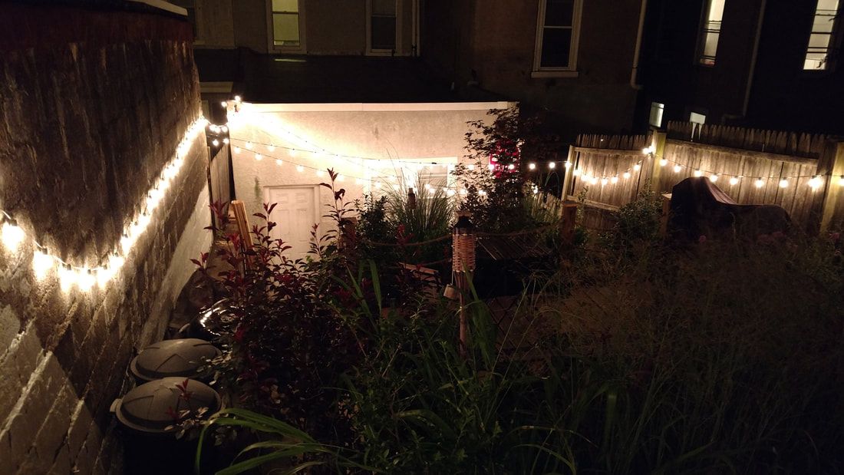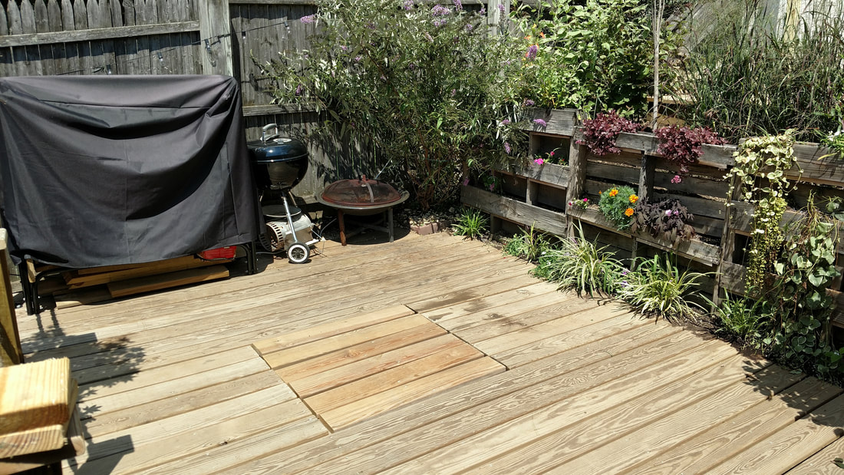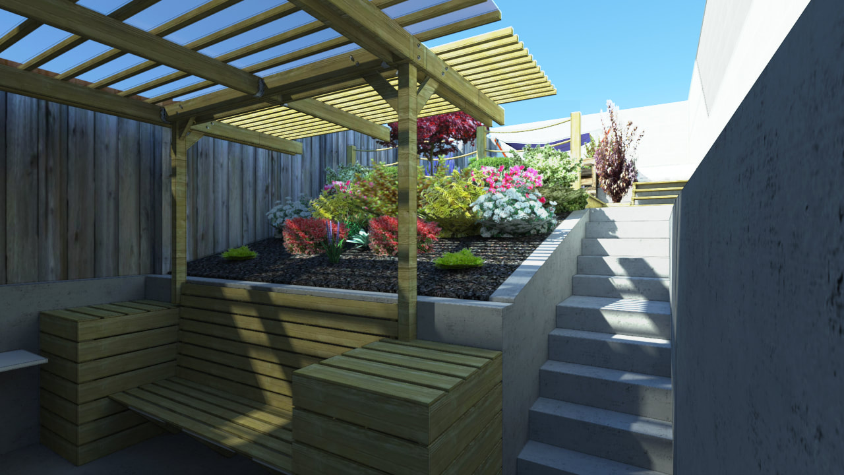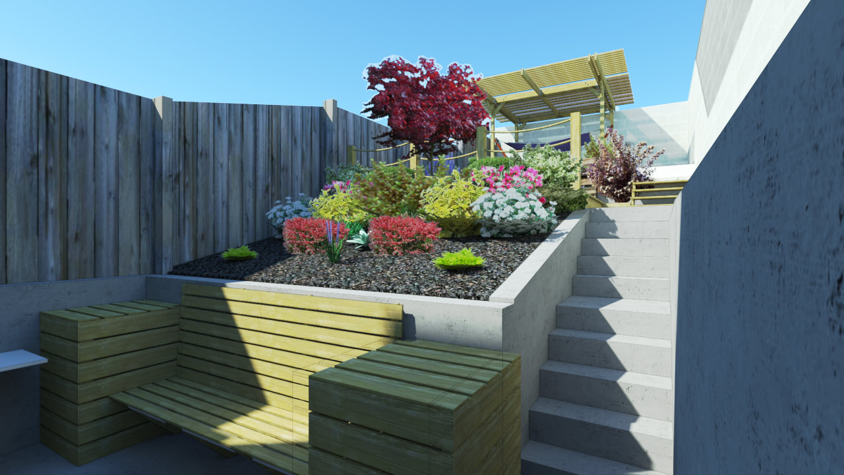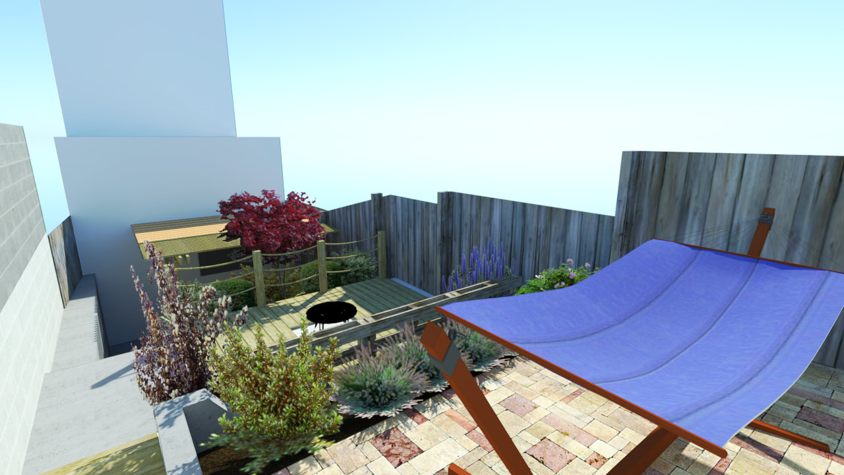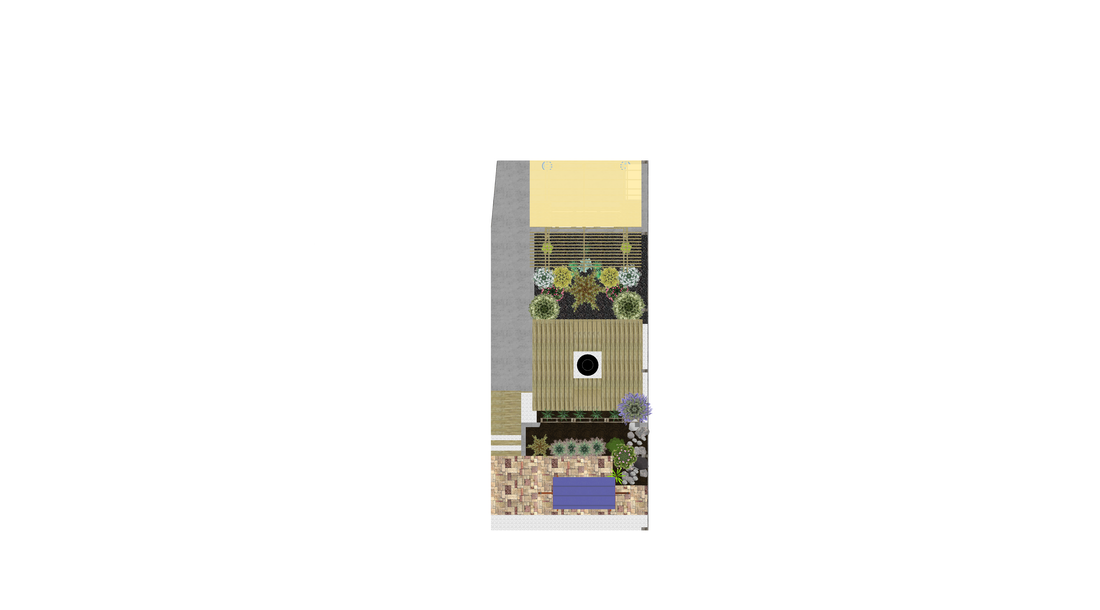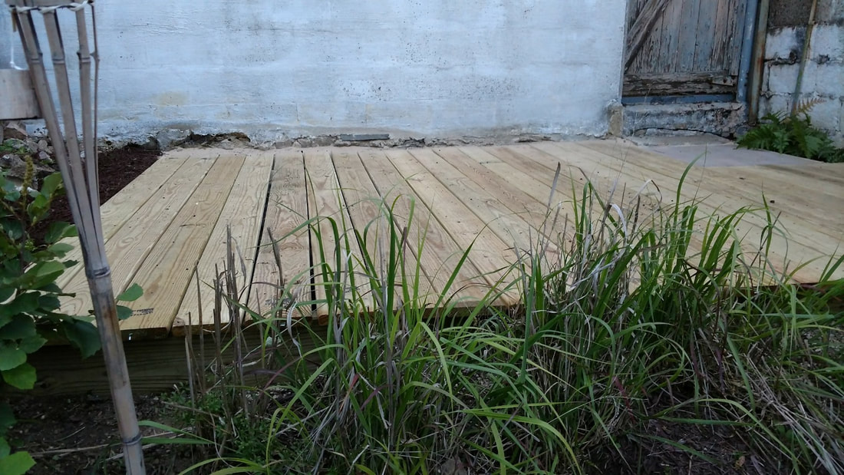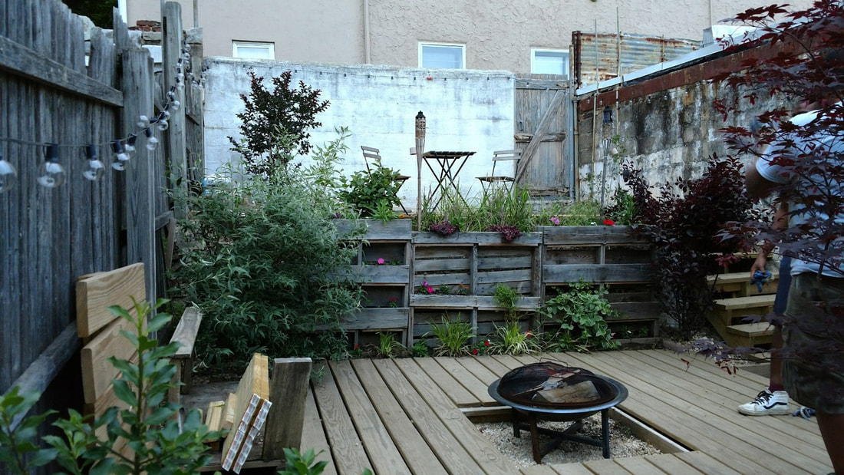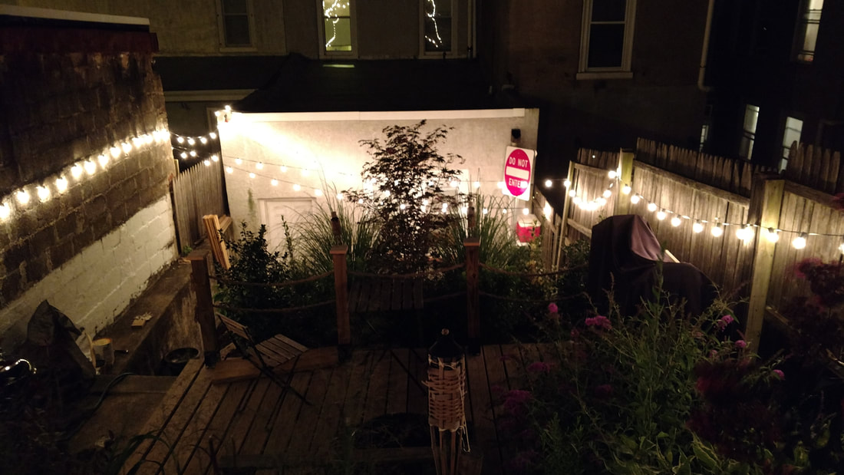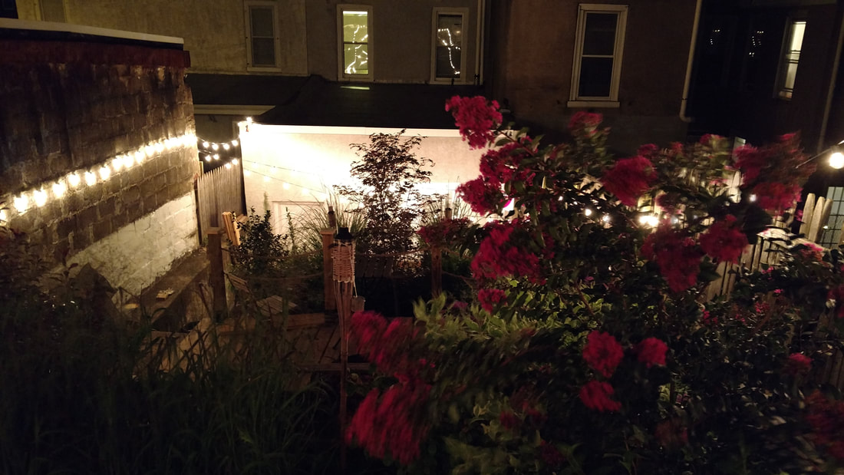Ridge HouseCompleted Summer 2017
Site Location: Philadelphia, PA Client: John Harker - Landlord Skills: AutoCAD, Sketchup, LandFX, Construction, Estimating, Grading Project Team: Ryan Harris, Richard Vilabrera , Work4Tuition Project Description:The Ridge House transformation blossomed from the identification of a need. Through the college years, the backyard was always used by our friends and family. However, the site had challenges such as the grading and steep slope of the hill which included a collapses retaining wall and various other types of debris. We strove to design and build an oasis in our urban backyard to escape the stress of everyday life and create a more functional space for our roommates, family and friends. The project started in Sketchup, using LandFX and AutoCAD to create a visual we could work toward. After presenting the proposal to our landlord, the project was accepted and the transformation began. The design features various flowering shrubs specified to maximize seasonality and color in the landscape. There are also two at-grade decks which level the area and create usable space. Other elements include the audio system, stunning LED light fixtures, a trash enclosure bench, fire-pit and grille.
|
|
